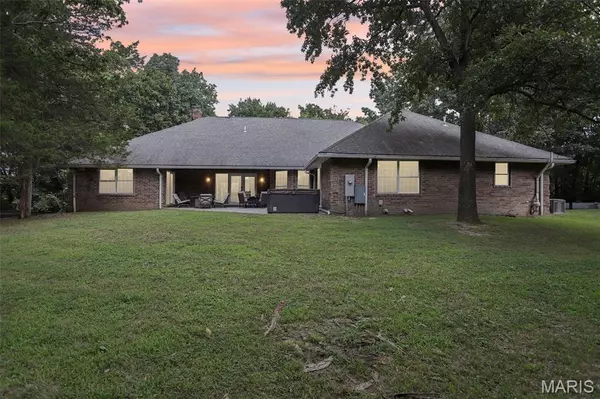For more information regarding the value of a property, please contact us for a free consultation.
31470 E Bartlett RD Brighton, IL 62012
Want to know what your home might be worth? Contact us for a FREE valuation!

Our team is ready to help you sell your home for the highest possible price ASAP
Key Details
Sold Price $435,000
Property Type Single Family Home
Sub Type Single Family Residence
Listing Status Sold
Purchase Type For Sale
Square Footage 4,808 sqft
Price per Sqft $90
Subdivision Not In A Subdivision
MLS Listing ID 25051126
Sold Date 09/29/25
Style Ranch
Bedrooms 4
Full Baths 3
Half Baths 1
Year Built 1995
Annual Tax Amount $9,500
Acres 5.72
Property Sub-Type Single Family Residence
Property Description
Experience the charm of this home, situated on 5 acres, where tranquility meets convenience. This inviting property features a lovely home set against a backdrop of lush greenery and natural beauty. With ample living space, it boasts a warm and inviting atmosphere perfect for family life or entertaining guests. The expansive grounds offer plenty of opportunities for outdoor activities, gardening, or simply enjoying the peaceful surroundings. This residence combines the best of rural living with easy access to local amenities and attractions.
Location
State IL
County Jersey
Rooms
Basement 9 ft + Pour, Bathroom, Daylight/Lookout, Partially Finished, Full, Sleeping Area, Storage Space, Walk-Out Access
Main Level Bedrooms 4
Interior
Interior Features Breakfast Bar, Breakfast Room, Ceiling Fan(s), Eat-in Kitchen, Granite Counters, Kitchen Island, Open Floorplan, Separate Dining, Shower, Storage, Tub, Walk-In Pantry, Workshop/Hobby Area
Heating Forced Air, Natural Gas
Cooling Central Air, Electric
Fireplaces Number 2
Fireplaces Type Recreation Room, Wood Burning
Fireplace Y
Appliance Dishwasher, Electric Oven, Range, Refrigerator
Exterior
Exterior Feature Private Entrance, Private Yard, Storage
Parking Features true
Garage Spaces 2.0
View Y/N No
Private Pool false
Building
Lot Description Wooded
Story 1
Sewer Septic Tank
Water Public
Level or Stories One
Structure Type Brick
Schools
Elementary Schools Southwestern Dist 9
Middle Schools Southwestern Dist 9
High Schools Southwestern
School District Southwestern Dist 9
Others
Acceptable Financing Cash, Conventional, FHA, VA Loan
Listing Terms Cash, Conventional, FHA, VA Loan
Special Listing Condition Standard
Read Less
Bought with Toni Lucas
GET MORE INFORMATION




