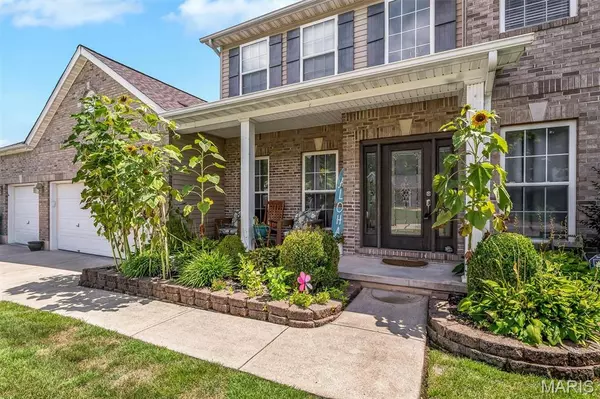For more information regarding the value of a property, please contact us for a free consultation.
2292 Fairway High Ridge, MO 63049
Want to know what your home might be worth? Contact us for a FREE valuation!

Our team is ready to help you sell your home for the highest possible price ASAP
Key Details
Sold Price $485,000
Property Type Single Family Home
Sub Type Single Family Residence
Listing Status Sold
Purchase Type For Sale
Square Footage 3,441 sqft
Price per Sqft $140
Subdivision Fairways Sugar Creek
MLS Listing ID 25050348
Sold Date 10/02/25
Style Traditional
Bedrooms 4
Full Baths 3
Half Baths 1
HOA Fees $41/ann
Year Built 2000
Annual Tax Amount $3,798
Acres 0.34
Lot Dimensions .34
Property Sub-Type Single Family Residence
Property Description
Impressive brick home on a premium golf course lot! This beautiful 2-story home in the sought-after Fairways of Sugar Creek subdivision offers outstanding curb appeal with 4 beds/3.5 baths, main floor laundry, 3 car oversized garage, & prime lot backing directly to the golf course! Inside, you'll find a spacious layout. The main level features a living room with cozy gas fireplace, a formal dining room, & a bright great room with bay window. The kitchen is equipped with custom cabinetry, plenty of counter space, a center island, & a breakfast area that opens directly to a large deck—perfect for outdoor entertaining or peaceful morning coffee overlooking the green. Upstairs, the vaulted master suite includes a walk-in closet & luxurious en-suite bath with a separate shower & garden tub. Finished walk-out lower level with a spacious rec room & full bath. Custom patio & a large backyard ideal for gatherings or relaxing. Additional amenities include sprinkler system for yard & gardens as well as a water softener. This home perfectly balances comfort & style! Schedule your showing today!
Location
State MO
County Jefferson
Area 392 - Northwest
Rooms
Basement 8 ft + Pour, Bathroom, Partially Finished, Storage Space, Walk-Out Access
Interior
Interior Features Breakfast Room, Custom Cabinetry, Double Vanity, Eat-in Kitchen, High Speed Internet, Kitchen Island, Kitchen/Dining Room Combo, Open Floorplan, Pantry, Separate Dining, Special Millwork, Tub, Vaulted Ceiling(s), Walk-In Closet(s)
Heating Forced Air, Natural Gas
Cooling Ceiling Fan(s), Central Air, Electric
Flooring Carpet, Hardwood
Fireplaces Type Living Room
Fireplace N
Appliance Dishwasher, Disposal, Microwave, Electric Oven, Electric Range, Trash Compactor, Gas Water Heater
Laundry Main Level
Exterior
Parking Features true
Garage Spaces 3.0
Fence Electric
Utilities Available Natural Gas Available, Underground Utilities
View Y/N No
Building
Lot Description Adjoins Wooded Area, Level, On Golf Course, Sprinklers In Front, Sprinklers In Rear
Story 2
Sewer Public Sewer
Water Public
Level or Stories Two
Structure Type Brick Veneer,Vinyl Siding
Schools
Elementary Schools Brennan Woods Elem.
Middle Schools Wood Ridge Middle School
High Schools Northwest High
School District Northwest R-I
Others
HOA Fee Include Maintenance Grounds,Maintenance Parking/Roads,Snow Removal
Ownership Private
Acceptable Financing Cash, Conventional, FHA, VA Loan
Listing Terms Cash, Conventional, FHA, VA Loan
Special Listing Condition Standard
Read Less
Bought with Josh Voyles
GET MORE INFORMATION




