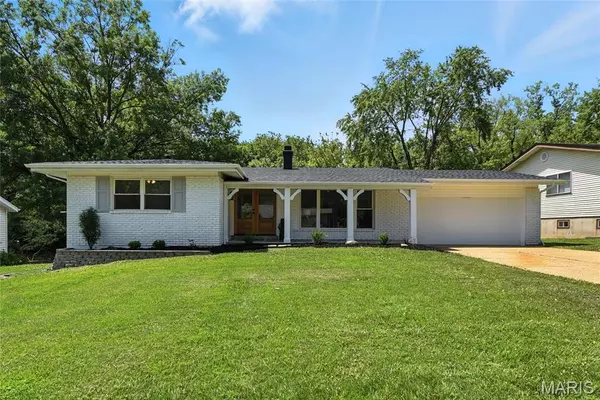For more information regarding the value of a property, please contact us for a free consultation.
15282 Springrun DR Chesterfield, MO 63017
Want to know what your home might be worth? Contact us for a FREE valuation!

Our team is ready to help you sell your home for the highest possible price ASAP
Key Details
Sold Price $521,000
Property Type Single Family Home
Sub Type Single Family Residence
Listing Status Sold
Purchase Type For Sale
Square Footage 3,121 sqft
Price per Sqft $166
Subdivision Shenandoah 1
MLS Listing ID 25045925
Sold Date 09/30/25
Style Traditional
Bedrooms 4
Full Baths 3
Year Built 1973
Annual Tax Amount $4,748
Acres 0.3068
Property Sub-Type Single Family Residence
Property Description
Experience main-floor living at its finest in this beautifully renovated home, ideally located in the highly sought-after Parkway Central School District.
Step into the spacious, open-concept Living and Dining area, featuring new recessed lighting, engineered hardwood floors, and fresh, neutral paint throughout. Just beyond, you'll find the expansive Kitchen and Family Room—perfect for entertaining. The kitchen is a showstopper, boasting brand-new custom cabinetry with soft-close doors, dovetail construction and elegant crown molding, quartz counter tops and a butler's pantry.
Enjoy outdoor living on the brand-new, partially covered deck that overlooks a private, tree-lined backyard—ideal for relaxing or hosting guests.
The main level includes four bedrooms, including a serene Primary Suite with a fully updated en-suite bathroom, plus a second renovated full bathroom.
Downstairs, the walkout basement offers a spacious open area with new carpet and neutral tones—perfect for a rec room, hobbies, or entertaining. A third fully updated bathroom and a large aggregate-covered patio complete the lower level, providing even more versatile living space.
Additional updates include a brand-new roof, siding, gutters, newer AC/furnace, and a new electrical panel—offering true peace of mind.
Don't miss this turnkey opportunity in one of the area's most convenient locations!
Location
State MO
County St. Louis
Area 167 - Parkway Central
Rooms
Basement 8 ft + Pour, Bathroom, Partially Finished, Full, Walk-Out Access
Main Level Bedrooms 4
Interior
Interior Features Butler Pantry, Ceiling Fan(s), Custom Cabinetry, Dining/Living Room Combo, Open Floorplan, Solid Surface Countertop(s)
Heating Forced Air
Cooling Ceiling Fan(s), Central Air
Flooring Carpet, Wood
Fireplaces Number 1
Fireplace Y
Appliance Stainless Steel Appliance(s), Dishwasher, Disposal, Gas Oven, Gas Range
Laundry In Basement
Exterior
Garage Spaces 2.0
Utilities Available Cable Available, Electricity Connected, Phone Available, Sewer Connected
View Y/N No
Roof Type Architectural Shingle
Building
Lot Description Adjoins Common Ground, Adjoins Wooded Area
Story 1
Sewer Public Sewer
Water Public
Level or Stories One
Schools
Elementary Schools Shenandoah Valley Elem.
Middle Schools Central Middle
High Schools Parkway Central High
School District Parkway C-2
Others
Special Listing Condition Standard
Read Less
Bought with Steven Studnicki
GET MORE INFORMATION




