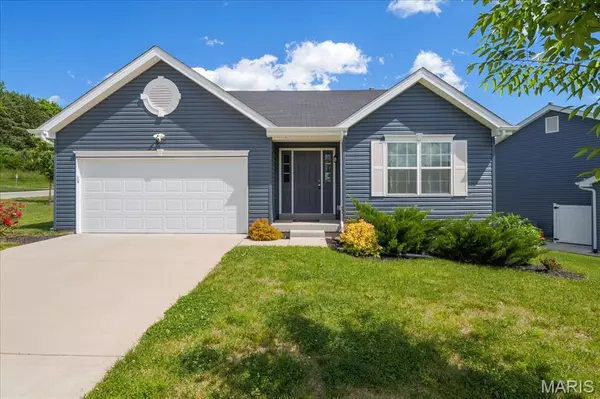For more information regarding the value of a property, please contact us for a free consultation.
800 Boulder Crest CT Eureka, MO 63025
Want to know what your home might be worth? Contact us for a FREE valuation!

Our team is ready to help you sell your home for the highest possible price ASAP
Key Details
Sold Price $317,500
Property Type Single Family Home
Sub Type Single Family Residence
Listing Status Sold
Purchase Type For Sale
Square Footage 1,176 sqft
Price per Sqft $269
Subdivision Windswept Farms Two
MLS Listing ID 25034263
Sold Date 10/09/25
Style Ranch
Bedrooms 2
Full Baths 2
Construction Status Other
HOA Fees $31/ann
Year Built 2021
Annual Tax Amount $4,212
Acres 0.19
Lot Dimensions 55x133x79x42x46x25
Property Sub-Type Single Family Residence
Property Description
NEW PRICE! This like-new single story home in Windswept Farms in the award-winning Rockwood School District is ready for you! Situated at the back of the subdivision on a spacious corner lot! Inside, you'll find an airy, open-concept layout w/soaring vaulted ceilings, luxury vinyl plank flooring, and contemporary fixtures throughout. The kitchen features sleek Silestone quartz counters, stainless appliances, a pantry, and breakfast bar seating—perfect for casual meals or entertaining. Sliding glass door leads to the backyard & patio, ready for summer gatherings & relaxing evenings outdoors. Spacious primary suite offers a walk-in closet & private full bath, while the second bedroom & full hallway bath create a flexible setup ideal for guests, a home office, or both. Unfinished lower level incl. rough-in plumbing & an egress window—ready for your future finish like a third bedroom, media room, play room or exercise room! The possibilities are endless! Additional upgrades include a myQ-compatible smart garage door opener, water softener & an integrated Pest Shield system. Washer & dryer to stay, too! Don't miss community amenities like the neighborhood garden & pavilion. This USDA-eligible home (0% down!) is move-in ready & offers easy access to I-44, Old Towne Eureka & nearby attractions like Six Flags St. Louis, Brookdale Farms & Fox Run Golf Club. Schedule your showing today and come make this home yours!
Location
State MO
County Jefferson
Area 346 - Eureka
Rooms
Basement Egress Window, Roughed-In Bath, Sump Pump, Unfinished
Main Level Bedrooms 2
Interior
Interior Features Breakfast Bar, Breakfast Room, Ceiling Fan(s), Eat-in Kitchen, Entrance Foyer, Open Floorplan, Pantry, Recessed Lighting, Vaulted Ceiling(s), Walk-In Closet(s)
Heating Forced Air
Cooling Central Air
Flooring Carpet, Vinyl
Fireplace N
Appliance Stainless Steel Appliance(s), Dishwasher, Disposal, Microwave, Oven, Electric Range, Refrigerator, Washer/Dryer, Gas Water Heater, Water Softener
Laundry In Basement
Exterior
Parking Features true
Garage Spaces 2.0
Fence None
Amenities Available Outside Management
View Y/N No
Roof Type Architectural Shingle
Private Pool false
Building
Lot Description Cleared, Corner Lot
Story 1
Builder Name McBride Homes
Sewer Public Sewer
Water Public
Level or Stories One
Structure Type Vinyl Siding
Construction Status Other
Schools
Elementary Schools Geggie Elem.
Middle Schools Lasalle Springs Middle
High Schools Eureka Sr. High
School District Rockwood R-Vi
Others
HOA Fee Include Common Area Maintenance
Ownership Private
Acceptable Financing Cash, Conventional, FHA, USDA, VA Loan
Listing Terms Cash, Conventional, FHA, USDA, VA Loan
Special Listing Condition Standard
Read Less
Bought with Marjorie Berkley
GET MORE INFORMATION




