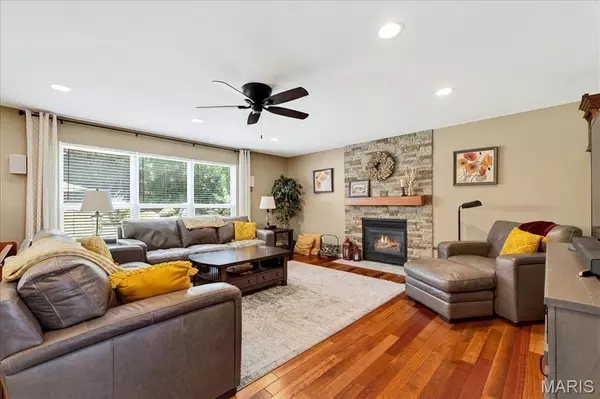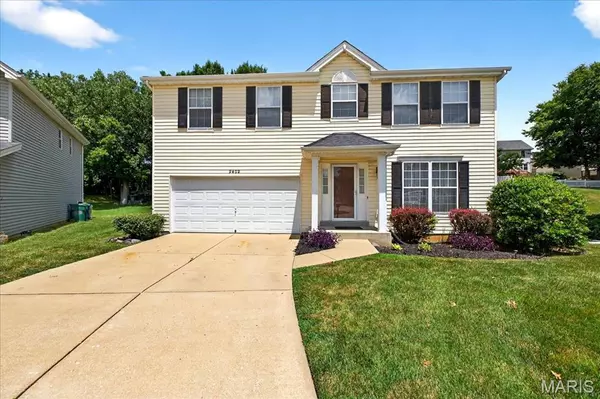For more information regarding the value of a property, please contact us for a free consultation.
9402 Green Park Valley DR Green Park, MO 63123
Want to know what your home might be worth? Contact us for a FREE valuation!

Our team is ready to help you sell your home for the highest possible price ASAP
Key Details
Sold Price $410,000
Property Type Single Family Home
Sub Type Single Family Residence
Listing Status Sold
Purchase Type For Sale
Square Footage 2,640 sqft
Price per Sqft $155
Subdivision Village At Green Park
MLS Listing ID 25047685
Sold Date 10/08/25
Style Traditional
Bedrooms 4
Full Baths 2
Half Baths 1
HOA Fees $33/ann
Year Built 1998
Annual Tax Amount $4,651
Acres 0.25
Lot Dimensions 36 X 150 X 131 X 132
Property Sub-Type Single Family Residence
Property Description
Many Updates! Charming two-story home on a quiet cul-de-sac. Main level features a spacious flex room—ideal for home office, formal living, or library. The open-concept rear includes a cozy family room with gas fireplace, breakfast area, and beautifully updated kitchen with abundant cabinetry, newer granite countertops, stainless steel appliances, stylish backsplash, and rich Kempas hardwood floors. Oversized walk-in pantry provides excellent storage.
Upstairs offers four large bedrooms, all with walk-in closets, and a convenient second-floor laundry room. Hardwood floors continue up the stairs and through the hallway. Enjoy outdoor living on the large patio overlooking a private, tree-lined backyard. Full-size basement ready for your finishing touch. Move-in ready with room to grow—don't miss this one!
Location
State MO
County St. Louis
Area 331 - Mehlville
Rooms
Basement 8 ft + Pour, Concrete, Full, Sump Pump, Unfinished
Interior
Interior Features Breakfast Room, Ceiling Fan(s), Custom Cabinetry, Eat-in Kitchen, Entrance Foyer, Granite Counters, Kitchen Island, Open Floorplan, Pantry, Recessed Lighting, Separate Shower, Soaking Tub, Solid Surface Countertop(s), Sound System, Storage, Walk-In Pantry, Wired for Sound
Heating Natural Gas
Cooling Ceiling Fan(s), Central Air
Flooring Carpet, Hardwood, Tile
Fireplaces Number 1
Fireplaces Type Family Room, Gas Log
Fireplace Y
Appliance Stainless Steel Appliance(s), Dishwasher, Microwave, Electric Range, Refrigerator, Gas Water Heater
Laundry 2nd Floor, Laundry Room
Exterior
Parking Features true
Garage Spaces 2.0
Utilities Available Cable Available
Amenities Available Common Ground
View Y/N No
Roof Type Architectural Shingle,Asphalt,Shingle
Building
Lot Description Adjoins Wooded Area, Back Yard, Cul-De-Sac, Few Trees, Front Yard, Gentle Sloping, Landscaped, Level, Natural Foliage, Pie Shaped Lot, Some Trees
Story 2
Sewer Public Sewer
Water Public
Level or Stories Two
Structure Type Frame,Vinyl Siding
Schools
Elementary Schools Bierbaum Elem.
Middle Schools Margaret Buerkle Middle
High Schools Mehlville High School
School District Mehlville R-Ix
Others
HOA Fee Include Insurance,Common Area Maintenance
Ownership Private
Acceptable Financing Cash, Conventional, FHA, VA Loan
Listing Terms Cash, Conventional, FHA, VA Loan
Special Listing Condition Standard
Read Less
Bought with Mike Travaglini
GET MORE INFORMATION




