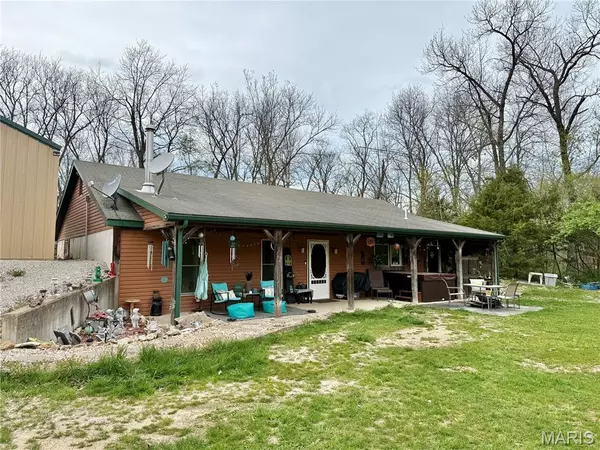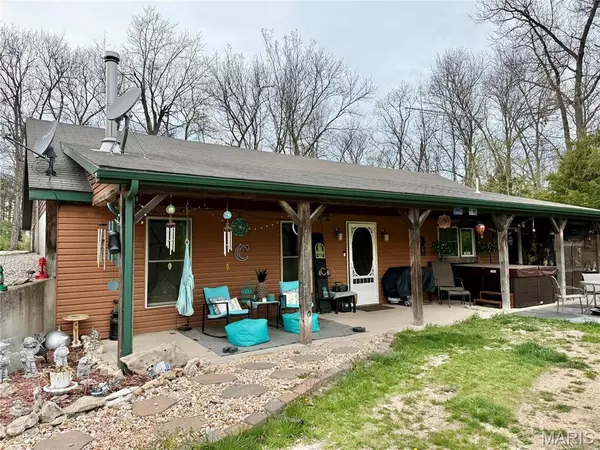For more information regarding the value of a property, please contact us for a free consultation.
42 Berger RD Middletown, MO 63359
Want to know what your home might be worth? Contact us for a FREE valuation!

Our team is ready to help you sell your home for the highest possible price ASAP
Key Details
Sold Price $275,800
Property Type Single Family Home
Sub Type Single Family Residence
Listing Status Sold
Purchase Type For Sale
Square Footage 1,500 sqft
Price per Sqft $183
MLS Listing ID 25023400
Sold Date 10/02/25
Style Traditional,Earth House
Bedrooms 3
Full Baths 2
Year Built 2001
Annual Tax Amount $1,274
Lot Size 5.000 Acres
Acres 5.0
Lot Dimensions 5 acres
Property Sub-Type Single Family Residence
Property Description
One owner home with excellent maintenance kept! This earth contact home offers 3 bedrooms, 2 full baths. Beautiful 50x8 front, covered porch with view of the yard and surrounding woods. Very private, wet creek, walking/ four-wheeler trail that takes you to the back property line. Open floor concept with kitchen/dining combo. TONS of custom oak cabinetry with lifetime warranty, large pantry. All kitchen appliances convey. Half-vault ceiling in the living room, ventless propane freestanding stove. All vinyl plank flooring throughout. Laundry room has peel & stick. Oversized primary bathroom (13x11) with jetted corner tub, separate standup shower. 2024- detached garage added, 8 ft overhang, electric only. 2024- new gutters and replaced well pressure tank. Hot water heater replaced 3 yrs ago. All electric. Private well, county water available if desired to connect. Septic with leach field. Lots of deer, turkey, wildlife! Come see!
Location
State MO
County Montgomery
Area 573 - Montgomery Co. R-1
Rooms
Main Level Bedrooms 3
Interior
Interior Features Kitchen/Dining Room Combo, Vaulted Ceiling(s), Custom Cabinetry, Pantry, Tub
Heating Forced Air, Electric
Cooling Central Air, Electric
Fireplaces Number 1
Fireplaces Type Free Standing, Ventless, Living Room
Fireplace Y
Appliance Electric Water Heater
Exterior
Parking Features true
Garage Spaces 1.0
Utilities Available Natural Gas Available
View Y/N No
Building
Lot Description Wooded
Story 1
Sewer Septic Tank
Water Community, Well
Level or Stories One
Schools
Elementary Schools Wellsville Elem.
Middle Schools Wellsville High
High Schools Wellsville High
School District Wellsville Middletown R-I
Others
Ownership Private
Acceptable Financing Cash, Conventional, FHA, USDA, VA Loan, Other
Listing Terms Cash, Conventional, FHA, USDA, VA Loan, Other
Special Listing Condition Standard
Read Less
Bought with Default Zmember
GET MORE INFORMATION




