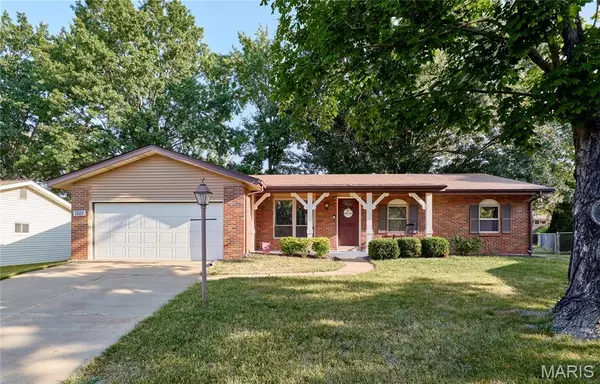For more information regarding the value of a property, please contact us for a free consultation.
1101 Holgate DR Manchester, MO 63021
Want to know what your home might be worth? Contact us for a FREE valuation!

Our team is ready to help you sell your home for the highest possible price ASAP
Key Details
Sold Price $315,000
Property Type Single Family Home
Sub Type Single Family Residence
Listing Status Sold
Purchase Type For Sale
Square Footage 1,239 sqft
Price per Sqft $254
Subdivision Hickory Hills Estates 2
MLS Listing ID 25060118
Sold Date 10/14/25
Style Ranch,Traditional
Bedrooms 3
Full Baths 2
Year Built 1972
Annual Tax Amount $3,226
Lot Size 7,954 Sqft
Acres 0.1826
Lot Dimensions Irr
Property Sub-Type Single Family Residence
Property Description
Lots to love about this Ranch home in Manchester, MO! Upon entering you will notice gleaming wood floors throughout most of the main level, and desirable open concept floor plan in living room, dining room, breakfast room & kitchen. Kitchen has stainless steel appliances and painted cabinets w granite breakfast counter. Breakfast room is adjacent to sliding glass doors that lead to newer wood deck. Dining room is very spacious w windows that allow lots of natural light in and overlook backyard. Bathrooms have both been updated with new vanities, glass enclosures and tile surround. Lower level has lots of space for all your needs & includes two storage areas with shelving and laundry area. Enjoy entertaining on your brand new deck! Backyard is fully fenced w plenty of room for children and pets to play. Garage is oversized w extra storage. NEW HVAC in 2024 and NEW Water Heater in 2023!! Quiet street at back of the block - no thru traffic. Near Manchester's Chadwick Pool!! Open House Sunday, September 14 @ 1-3pm
Location
State MO
County St. Louis
Area 169 - Parkway South
Rooms
Basement 8 ft + Pour, Concrete, Partially Finished, Full
Main Level Bedrooms 3
Interior
Interior Features Breakfast Room, Built-in Features, Ceiling Fan(s), Laminate Counters, Open Floorplan, Separate Dining, Shower, Tub
Heating Forced Air, Natural Gas
Cooling Ceiling Fan(s), Central Air, Electric
Flooring Ceramic Tile, Hardwood
Fireplace N
Appliance Stainless Steel Appliance(s), Dishwasher, Microwave, Electric Oven, Refrigerator
Laundry In Basement
Exterior
Exterior Feature None
Parking Features true
Garage Spaces 2.0
Fence Chain Link, Partial
Utilities Available Cable Available, Electricity Connected, Natural Gas Connected, Sewer Connected, Water Connected
View Y/N No
Roof Type Architectural Shingle
Building
Lot Description Level
Story 1
Sewer Public Sewer
Water Public
Level or Stories One
Structure Type Brick Veneer,Vinyl Siding
Schools
Elementary Schools Hanna Woods Elem.
Middle Schools South Middle
High Schools Parkway South High
School District Parkway C-2
Others
Acceptable Financing Cash, Conventional, FHA, VA Loan
Listing Terms Cash, Conventional, FHA, VA Loan
Special Listing Condition Standard
Read Less
Bought with Jeffry Goldstein
GET MORE INFORMATION




