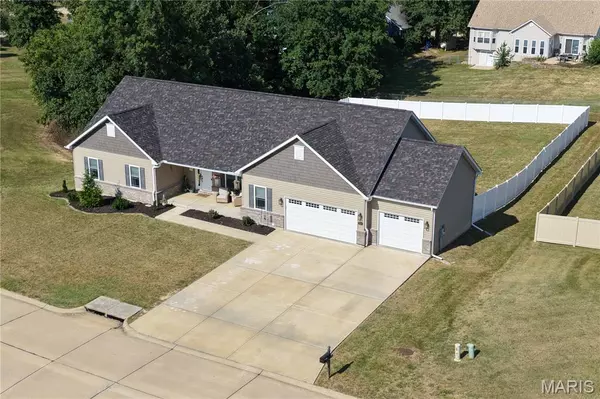For more information regarding the value of a property, please contact us for a free consultation.
509 Oakbluff CT Troy, MO 63379
Want to know what your home might be worth? Contact us for a FREE valuation!

Our team is ready to help you sell your home for the highest possible price ASAP
Key Details
Sold Price $410,000
Property Type Single Family Home
Sub Type Single Family Residence
Listing Status Sold
Purchase Type For Sale
Square Footage 1,760 sqft
Price per Sqft $232
Subdivision Bluffview Estates
MLS Listing ID 25059877
Sold Date 10/16/25
Style Patio,Ranch,Traditional
Bedrooms 3
Full Baths 2
Year Built 2022
Annual Tax Amount $3,115
Lot Size 0.459 Acres
Acres 0.459
Lot Dimensions 18'x109
Property Sub-Type Single Family Residence
Property Description
Spacious 2021 vaulted ranch home on premium half-acre cul-de-sac lot near community pool, CDY Fitness, Woods Fort Golf Course, and highways 47/61. Exterior showcases timeless curb appeal with covered front porch, vinyl siding, shake accents, and brick detail. Inside features soaring great room with luxury vinyl plank floors open to a gourmet kitchen with cream shaker cabinets with crown, granite countertops, center island bar, stainless steel appliances including refrigerator, recessed lighting, and designer fixtures. Relaxing owner's suite offers double closets with one walk-in, dual vanity, soaking tub, and frameless glass shower. Oversized laundry with custom cabinetry and granite counters. Walkout lower level is 75% to fully finished. Once completed will add an additional bedroom, walk-in closet, full bathroom, and 3 spacious common areas to the home, equaling approximately 1400+ Sqft . Backyard includes partially covered patio and 6 foot white vinyl privacy fence. Home includes exterior wireless security (4 Cameras & 1 doorbell) and an AQUASURE Signature Elite Whole House Water Treatment System with Water Softener.
Location
State MO
County Lincoln
Area 458 - Troy R-3
Rooms
Basement 8 ft + Pour, Concrete, Partially Finished, Interior Entry, Roughed-In Bath, Storage Space, Walk-Out Access
Main Level Bedrooms 3
Interior
Interior Features Bidet, Breakfast Bar, Breakfast Room, Ceiling Fan(s), Chandelier, Dining/Living Room Combo, Double Vanity, Eat-in Kitchen, Entrance Foyer, Granite Counters, High Ceilings, High Speed Internet, Kitchen Island, Kitchen/Dining Room Combo, Lever Faucets, Open Floorplan, Pantry, Recessed Lighting, Separate Shower, Shower, Soaking Tub, Storage, Tub, Vaulted Ceiling(s), Walk-In Closet(s)
Heating Electric, Forced Air, Heat Pump
Cooling Ceiling Fan(s), Central Air, Electric
Flooring Concrete, Vinyl
Fireplace N
Appliance Stainless Steel Appliance(s), Electric Cooktop, Dishwasher, Disposal, Freezer, Instant Hot Water, Ice Maker, Microwave, Electric Oven, Self Cleaning Oven, Refrigerator, Electric Water Heater, Water Purifier, Water Softener
Laundry Electric Dryer Hookup, Inside, Laundry Room, Main Level, Washer Hookup
Exterior
Exterior Feature Entry Steps/Stairs, Lighting, Rain Gutters
Parking Features true
Garage Spaces 3.0
Fence Back Yard, Fenced, Gate, Privacy, Vinyl
Pool Community, Fenced
View Y/N No
Roof Type Architectural Shingle,Asphalt,Fiberglass
Private Pool false
Building
Lot Description Adjoins Open Ground, Cleared, Corners Marked, Cul-De-Sac, Few Trees, Front Yard, Gentle Sloping, Level, Near Park, Rectangular Lot
Story 1
Builder Name G & K Homes
Sewer Public Sewer
Water Public
Level or Stories One
Structure Type Asphalt,Attic/Crawl Hatchway(s) Insulated,Batts Insulation,Blown-In Insulation,Brick Veneer,Concrete,Frame,ICAT Recessed Lighting,Vinyl Siding
Schools
Elementary Schools Cuivre Park Elementary
Middle Schools Troy Middle
High Schools Troy Buchanan High
School District Troy R-Iii
Others
Ownership Private
Acceptable Financing Cash, Conventional, FHA, Other, Private, VA Loan
Listing Terms Cash, Conventional, FHA, Other, Private, VA Loan
Special Listing Condition Standard
Read Less
Bought with Brenda Souter
GET MORE INFORMATION




