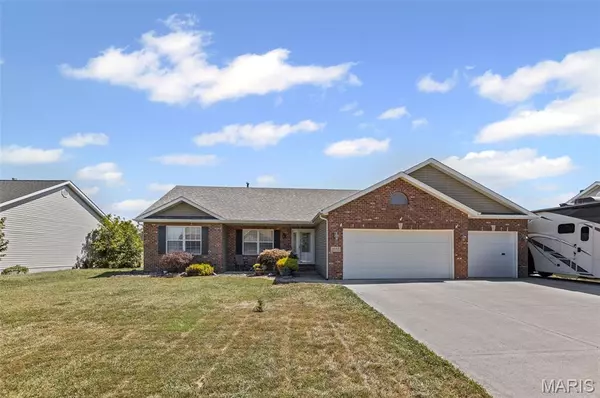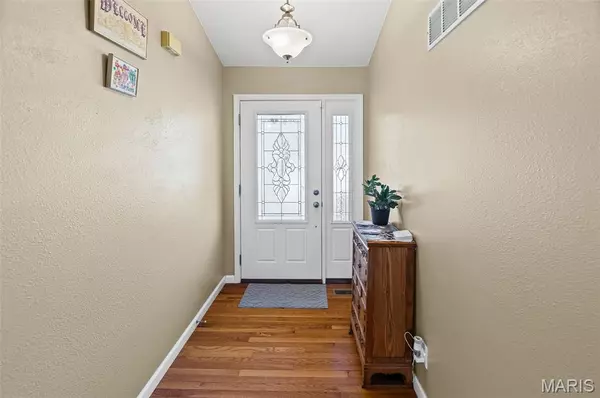For more information regarding the value of a property, please contact us for a free consultation.
1440 Martin DR Troy, IL 62294
Want to know what your home might be worth? Contact us for a FREE valuation!

Our team is ready to help you sell your home for the highest possible price ASAP
Key Details
Sold Price $337,000
Property Type Single Family Home
Sub Type Single Family Residence
Listing Status Sold
Purchase Type For Sale
Square Footage 3,180 sqft
Price per Sqft $105
Subdivision Spring Valley Estates
MLS Listing ID 25061816
Sold Date 10/17/25
Style Ranch
Bedrooms 3
Full Baths 2
Year Built 2005
Lot Dimensions 84.79 x 127.34
Property Sub-Type Single Family Residence
Property Description
This 3 bedroom, 2 bath home will not last long. Vaulted ceilings in the living room as you enter the home. The spacious kitchen with gas range/stove is the perfect chef's kitchen. The primary bedroom has a large walk in closet and an en suite bathroom which includes a jetted tub and separate shower. The basement has been finished with painted concrete flooring, a workout area, storage area and a recreation area. The backyard has a large privacy vinyl fence, covered patio and hot tub. Call your favorite realtor for a personal tour of this home.
Location
State IL
County Madison
Rooms
Basement 9 ft + Pour, Daylight/Lookout, Partially Finished, Partial, Roughed-In Bath
Main Level Bedrooms 3
Interior
Interior Features Ceiling Fan(s), Eat-in Kitchen, Laminate Counters, Separate Shower, Tub, Walk-In Closet(s)
Heating Natural Gas
Cooling Central Air
Flooring Carpet, Vinyl
Fireplaces Number 1
Fireplaces Type Living Room
Fireplace Y
Appliance Stainless Steel Appliance(s), Dishwasher, Microwave, Gas Oven, Range, Free-Standing Gas Range, Built-In Refrigerator
Laundry Gas Dryer Hookup, Laundry Room, Main Level
Exterior
Exterior Feature Private Yard, RV Hookup
Parking Features true
Garage Spaces 2.0
Fence Back Yard, Vinyl
View Y/N No
Roof Type Architectural Shingle
Building
Lot Description Back Yard, Level
Story 1
Sewer Public Sewer
Water Public
Level or Stories One
Structure Type Brick Veneer,Vinyl Siding
Schools
Elementary Schools Triad Dist 2
Middle Schools Triad Dist 2
High Schools Triad
School District Triad Dist 2
Others
Ownership Private
Acceptable Financing Cash, Conventional, FHA, VA Loan
Listing Terms Cash, Conventional, FHA, VA Loan
Special Listing Condition Standard
Read Less
Bought with Jean Lewis
GET MORE INFORMATION




