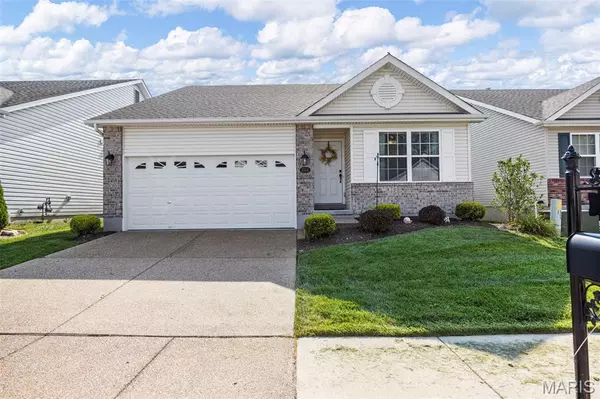For more information regarding the value of a property, please contact us for a free consultation.
1034 Silo Bend DR Wentzville, MO 63385
Want to know what your home might be worth? Contact us for a FREE valuation!

Our team is ready to help you sell your home for the highest possible price ASAP
Key Details
Sold Price $315,000
Property Type Single Family Home
Sub Type Villa
Listing Status Sold
Purchase Type For Sale
Square Footage 1,338 sqft
Price per Sqft $235
Subdivision Golf Club At Wentz Community Villas 23Rd
MLS Listing ID 25052266
Sold Date 10/17/25
Style Ranch
Bedrooms 2
Full Baths 2
HOA Fees $122/mo
Year Built 2020
Annual Tax Amount $3,262
Acres 0.1236
Lot Dimensions 45X120
Property Sub-Type Villa
Property Description
Beautiful 5 yr young detached Villa Ranch style home with 2 bedrooms, 2 full baths and main floor laundry. Single family living without all the yardwork! HOA takes care of landscaping and snow removal. So many upgraded features you will love! Vaulted throughout the Great Room, Dining and Kitchen. Beautiful wider plank laminate flooring throughout most of the main level. Ceramic tile in Bathrooms. Custom panel doors with upgraded lever handles. Kitchen features soft close staggard cabinets with beautiful hardware. Beautiful granite counters, center island with breakfast bar offer tons of counter space. Stainless Steel appliances, including gas range make it a chef's delight! Great Room is very spacious with lovely gas fireplace. Open floorplan and beautiful open spindled staircase and 5" custom baseboards. Primary Bedroom is large with custom extra large walk in closet. Primary bath with full spacious double sink vanity and large shower with custom shower doors. Large patio, full basement with egress window and roughed-in bath. 2 car garage. Community amenities offer pool, clubhouse and stocked lake. Amazing Wentzville schools and close to shopping and restaurants and golf course community. A rare find!
Location
State MO
County St. Charles
Area 418 - Wentzville-North Point
Rooms
Basement 8 ft + Pour, Concrete, Egress Window, Full, Roughed-In Bath, Unfinished
Main Level Bedrooms 2
Interior
Interior Features Breakfast Bar, Ceiling Fan(s), Custom Cabinetry, Double Vanity, Entrance Foyer, Granite Counters, Kitchen Island, Open Floorplan, Recessed Lighting, Separate Dining, Shower, Tub, Vaulted Ceiling(s), Walk-In Closet(s)
Heating Forced Air, Natural Gas
Cooling Ceiling Fan(s), Central Air, Electric
Flooring Carpet, Ceramic Tile, Laminate
Fireplaces Number 1
Fireplaces Type Gas, Gas Log, Gas Starter
Fireplace Y
Appliance Stainless Steel Appliance(s), Dishwasher, Microwave, Gas Range
Laundry Laundry Room, Main Level
Exterior
Parking Features true
Garage Spaces 2.0
Utilities Available Cable Available
Amenities Available Clubhouse, Common Ground, Lake, Pool, Trail(s)
View Y/N No
Roof Type Architectural Shingle
Private Pool false
Building
Lot Description Back Yard, Sprinklers In Front, Sprinklers In Rear
Story 1
Sewer Public Sewer
Water Public
Level or Stories One
Schools
Elementary Schools Journey Elem.
Middle Schools North Point Middle
High Schools North Point
School District Wentzville R-Iv
Others
HOA Fee Include Insurance,Maintenance Grounds,Common Area Maintenance,Pool Maintenance,Pool,Recreational Facilities,Snow Removal
Ownership Private
Acceptable Financing Cash, Conventional, FHA, USDA, VA Loan
Listing Terms Cash, Conventional, FHA, USDA, VA Loan
Special Listing Condition Standard
Read Less
Bought with Angie Ignatowski
GET MORE INFORMATION




