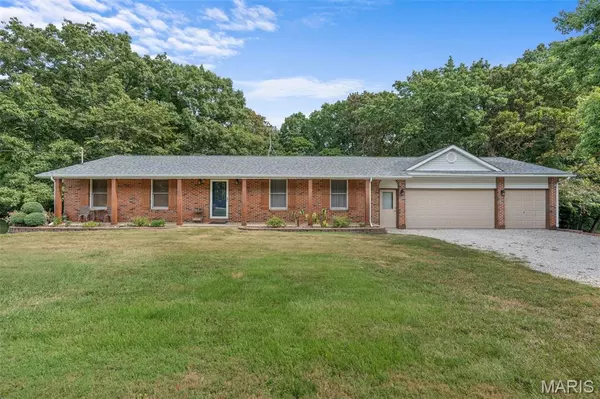For more information regarding the value of a property, please contact us for a free consultation.
4323 Old TRL Barnhart, MO 63012
Want to know what your home might be worth? Contact us for a FREE valuation!

Our team is ready to help you sell your home for the highest possible price ASAP
Key Details
Sold Price $250,000
Property Type Single Family Home
Sub Type Single Family Residence
Listing Status Sold
Purchase Type For Sale
Square Footage 2,558 sqft
Price per Sqft $97
Subdivision Foxfire Ridge 02
MLS Listing ID 25059011
Sold Date 10/16/25
Style Traditional
Bedrooms 4
Full Baths 3
HOA Fees $41/ann
Year Built 1989
Annual Tax Amount $1,944
Lot Size 2.150 Acres
Acres 2.15
Lot Dimensions 248X511X268X287
Property Sub-Type Single Family Residence
Property Description
Welcome to Foxfire Ridge!! This sprawling rancher will have you saying "Let's move to the country". Located just minutes from Highways 21, 55 and M for an easy commute, yet you are in this private, quiet sanctuary where you can sit out on the deck in the mornings and just listen to the birds sing. Foxfire Ridge is a small development with all the homes on a few acres. This gives everyone room to move without a ton of maintenance. This beautiful home shows pride of ownership and the touches of a seasoned craftsman. Starting with the handmade shutters and wrapped columns on the front porch then you step into this meticulously clean and well appointed home. The three car over-sized garage has room for almost anything you can drive or tow. The kitchen features custom cabinets, stunning granite countertops, crown molding and a main floor laundry. The Primary suite is very large and the granite surround in the shower is incredible! There's a large gathering room on the main level and a second in the lower level. The back deck has plenty of grilling room and now that the temps are cooler, dinners outside. The lower level has room for all your family get-togethers with a ventless fireplace and warm features. There's even a room for guests with a private bath. Your house will be the new "in" place for holidays.
Location
State MO
County Jefferson
Area 390 - Seckman
Rooms
Basement 8 ft + Pour, Bathroom, Concrete, Egress Window, Finished, Full, Sleeping Area, Storage Space, Walk-Out Access
Main Level Bedrooms 3
Interior
Interior Features Ceiling Fan(s), Center Hall Floorplan, Central Vacuum, Crown Molding, Custom Cabinetry, Granite Counters, Natural Woodwork, Pantry, Separate Dining
Heating Electric, Forced Air
Cooling Ceiling Fan(s), Central Air
Fireplaces Number 1
Fireplaces Type Basement, Propane, Ventless
Fireplace Y
Appliance Dishwasher, Microwave, Free-Standing Gas Oven, Refrigerator, Vented Exhaust Fan
Laundry Main Level
Exterior
Exterior Feature Storage
Parking Features true
Garage Spaces 3.0
Utilities Available Electricity Connected, Propane, Propane Leased
Amenities Available None
View Y/N No
Roof Type Architectural Shingle
Private Pool false
Building
Lot Description Adjoins Wooded Area, Cul-De-Sac, Front Yard, Gentle Sloping, Pie Shaped Lot
Story 1
Sewer Aerobic Septic, Septic Tank
Water Private, Well
Level or Stories One
Structure Type Brick,Brick Veneer,Vinyl Siding
Schools
Elementary Schools Antonia Elem.
Middle Schools Antonia Middle School
High Schools Seckman Sr. High
School District Fox C-6
Others
HOA Fee Include Snow Removal
Ownership Private
Acceptable Financing Cash, Conventional, FHA, VA Loan
Listing Terms Cash, Conventional, FHA, VA Loan
Special Listing Condition Standard
Read Less
Bought with Amber Lewis-Barron
GET MORE INFORMATION




