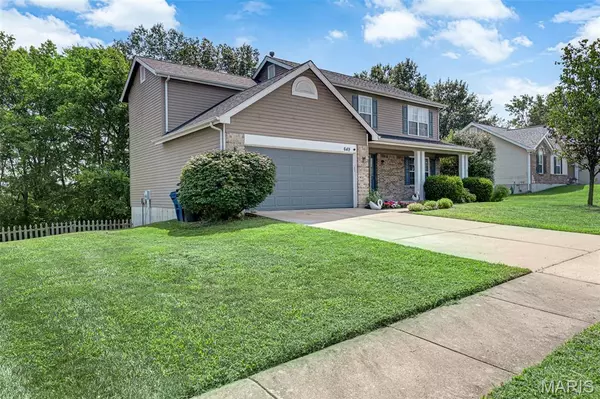For more information regarding the value of a property, please contact us for a free consultation.
649 Stone Bend Trail TRL Wentzville, MO 63385
Want to know what your home might be worth? Contact us for a FREE valuation!

Our team is ready to help you sell your home for the highest possible price ASAP
Key Details
Sold Price $343,500
Property Type Single Family Home
Sub Type Single Family Residence
Listing Status Sold
Purchase Type For Sale
Square Footage 2,098 sqft
Price per Sqft $163
Subdivision Vlgs Of Stonegate #3
MLS Listing ID 25024950
Sold Date 10/16/25
Style Traditional,Other
Bedrooms 4
Full Baths 2
Half Baths 1
HOA Fees $25/ann
Year Built 2006
Annual Tax Amount $3,793
Lot Size 0.280 Acres
Acres 0.28
Lot Dimensions 125x96x125x96
Property Sub-Type Single Family Residence
Property Description
Back on Market**No fault of Seller** Set on a quiet street in a friendly neighborhood, this spacious two-story home offers the perfect blend of comfort and convenience.New carpet on upper floor and New flooring on main level. Roof 2023 HVAC 2022. With 4 bedrooms, 2.5 bathrooms, and over 2,000 square feet of living space, there's plenty of room for everyone to spread out or for you to finally have that home office, craft room, or guest suite you've been dreaming of.The main floor offering a fresh look and easy maintenance. A large living area flows into the kitchen, perfectly designed for both busy mornings and relaxed evenings. Yard features a greenhouse and shed.. The private fenced in backyard, which backs to open farmland, gives you peaceful views for unwinding or watching the local wildlife do their thing. Enjoy your morning coffee on the spacious deck overlooking the view.Upstairs, the spacious primary bedroom includes a walk-in closet, plus a bathroom with a separate garden jet tub and shower, for days when you need more than just a splash of relaxation. Additional bedrooms and a full bathroom are just down the hall.The walk-out basement adds flexibility and space, whether you need a playroom, gym, or entertainment area.Enjoy access to Subdivision amenities including a pool and soccer field, and easy proximity to schools, grocery stores, and scenic local parks.
Agent owned selling my own home.
Location
State MO
County St. Charles
Area 415 - Wentzville-Holt
Rooms
Basement 8 ft + Pour, Egress Window, Roughed-In Bath, Sump Pump, Unfinished, Walk-Out Access
Interior
Interior Features Separate Dining, Bookcases, Open Floorplan, Vaulted Ceiling(s), Walk-In Closet(s), Pantry, Double Vanity, Tub, Entrance Foyer
Heating Forced Air, Natural Gas
Cooling Ceiling Fan(s), Central Air, Electric
Flooring Carpet
Fireplaces Type None
Fireplace Y
Appliance Dishwasher, Disposal, Dryer, Microwave, Gas Range, Gas Oven, Refrigerator, Stainless Steel Appliance(s), Washer, Gas Water Heater
Laundry Main Level
Exterior
Exterior Feature Garden, Private Yard
Parking Features true
Garage Spaces 2.0
Pool Fenced, In Ground, Outdoor Pool
Utilities Available Cable Available, Electricity Available, Electricity Connected, Natural Gas Available, Natural Gas Connected, Phone Available, Sewer Available, Sewer Connected, Underground Utilities, Water Available, Water Connected
Amenities Available Common Ground, Other, Pool
View Y/N No
Roof Type Architectural Shingle
Building
Lot Description Adjoins Wooded Area, Level
Story 2
Sewer Public Sewer
Water Public
Level or Stories Two
Structure Type Brick Veneer,Vinyl Siding
Schools
Elementary Schools Lakeview Elem.
Middle Schools Wentzville Middle
High Schools Holt Sr. High
School District Wentzville R-Iv
Others
HOA Fee Include Other
Ownership Private
Acceptable Financing Conventional, FHA, USDA, VA Loan, Cash
Listing Terms Conventional, FHA, USDA, VA Loan, Cash
Special Listing Condition Standard
Read Less
Bought with Alexis Eldredge
GET MORE INFORMATION




