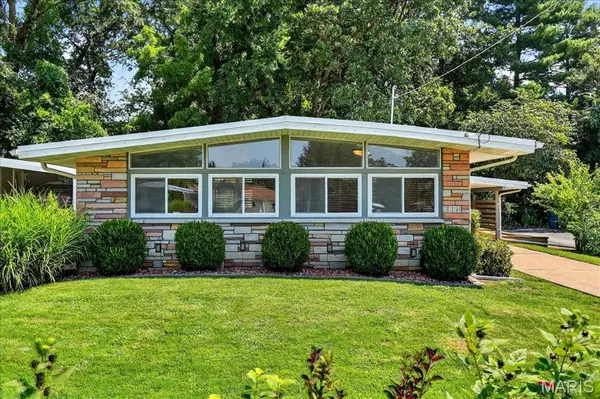For more information regarding the value of a property, please contact us for a free consultation.
2134 East DR St Louis, MO 63131
Want to know what your home might be worth? Contact us for a FREE valuation!

Our team is ready to help you sell your home for the highest possible price ASAP
Key Details
Sold Price $350,000
Property Type Single Family Home
Sub Type Single Family Residence
Listing Status Sold
Purchase Type For Sale
Square Footage 1,318 sqft
Price per Sqft $265
Subdivision Crystal Spring Lake Park
MLS Listing ID 25047718
Sold Date 10/17/25
Style Contemporary,Ranch
Bedrooms 3
Full Baths 1
Year Built 1958
Annual Tax Amount $2,873
Acres 0.11
Lot Dimensions 50x100
Property Sub-Type Single Family Residence
Property Description
Charming Contemporary Ranch located in the City of Crystal Lake Park with Ladue Schools! Enjoy your morning drink on the back patio viewing the woods behind. Dynamite open living space with Great Room flowing into the updated kitchen with white cabinets, granite countertops, and stainless steel appliances. Neutral flooring consists of tile and carpet. Lots of windows bring in light throughout the home. 3 bedrooms with updated hall bath. Main floor laundry. An attached carport with storage closet easily fits 2 cars. Landscaping lovingly updated. The neighborhood features Hunter's Park and hosts many events throughout the year. Checkout the calendar on the City of Crystal Lake Park Website.
Location
State MO
County St. Louis
Area 151 - Ladue
Rooms
Basement None
Main Level Bedrooms 3
Interior
Interior Features Breakfast Bar, Cathedral Ceiling(s), Dining/Living Room Combo, High Speed Internet, Kitchen/Dining Room Combo, Vaulted Ceiling(s)
Heating Forced Air, Natural Gas
Cooling Central Air, Electric
Flooring Carpet, Ceramic Tile
Fireplace N
Laundry Main Level
Exterior
Parking Features false
Utilities Available Electricity Connected, Natural Gas Connected, Sewer Connected, Water Connected
View Y/N No
Roof Type Flat
Private Pool false
Building
Lot Description Adjoins Wooded Area, Back Yard, Corner Lot, Cul-De-Sac
Story 1
Sewer Public Sewer
Water Public
Level or Stories One
Structure Type Brick Veneer,Stone Veneer,Vinyl Siding
Schools
Elementary Schools Conway Elem.
Middle Schools Ladue Middle
High Schools Ladue Horton Watkins High
School District Ladue
Others
Ownership Private
Acceptable Financing Cash, Conventional
Listing Terms Cash, Conventional
Special Listing Condition Standard
Read Less
Bought with Teri Nicely
GET MORE INFORMATION




