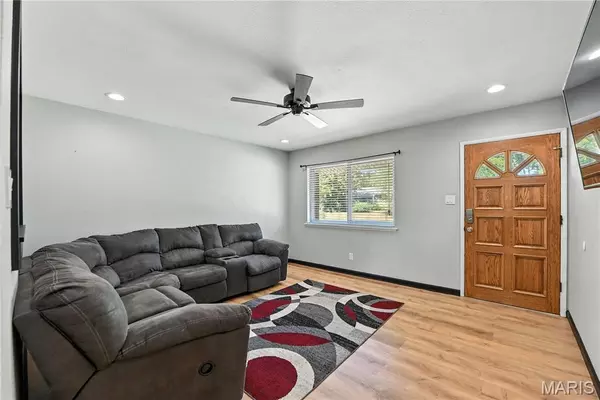For more information regarding the value of a property, please contact us for a free consultation.
858 Weedel DR Arnold, MO 63010
Want to know what your home might be worth? Contact us for a FREE valuation!

Our team is ready to help you sell your home for the highest possible price ASAP
Key Details
Sold Price $225,000
Property Type Single Family Home
Sub Type Single Family Residence
Listing Status Sold
Purchase Type For Sale
Square Footage 1,054 sqft
Price per Sqft $213
Subdivision Highland Park South 01
MLS Listing ID 25059081
Sold Date 10/20/25
Style Ranch
Bedrooms 3
Full Baths 1
Half Baths 1
Year Built 1965
Annual Tax Amount $965
Lot Size 8,163 Sqft
Acres 0.1874
Lot Dimensions 62x125x57x125
Property Sub-Type Single Family Residence
Property Description
LOCATION, LOCATION, LOCATION! Right in the heart of Arnold with no HOA! Turn the key to your exquisite wood stained, 6 panel, moon glass front door into this beautifully updated GEM. Featuring three bedrooms & one and a half bathrooms with updated lighting throughout the home. Kitchen features all stainless-steel appliances; including a double electric stove, over oven microwave, dishwasher, and a Refrigerator that stays! Get Ready to be captivated by alluring granite countertops, custom 42 in cabinets, under cabinet lighting, and a sliding farm door that leads to the laundry area. Extremely Convenient! Off the kitchen is your dream bonus room featuring an electric fireplace with a walk out to the backyard. Primary bedroom features half bath, sliding doors to closet space and USB 220 outlets! Bathrooms feature updated vanities and lighting. Need additional closet space? No worries there's two hall closets for your convenience. This home also comes with a smart thermostat that connects to your phone so adjusting is a breeze. Backyard boasts a covered patio overlooking a level fenced-in yard and two additional outdoor storage areas off the home. Brand new Roof, Siding, and Gutters installed August of 2025. Don't wait, this won't last long!
Location
State MO
County Jefferson
Area 391 - Fox C-6
Rooms
Basement None
Main Level Bedrooms 3
Interior
Interior Features Ceiling Fan(s), Custom Cabinetry, Eat-in Kitchen, Granite Counters, High Speed Internet, Kitchen/Dining Room Combo, Smart Thermostat
Heating Forced Air, Natural Gas
Cooling Ceiling Fan(s), Central Air, Electric
Flooring Carpet, Luxury Vinyl
Fireplaces Number 1
Fireplaces Type Electric, Family Room
Fireplace Y
Appliance Stainless Steel Appliance(s), Electric Cooktop, Dishwasher, Microwave, Electric Oven, Refrigerator, Gas Water Heater
Laundry In Kitchen, Main Level
Exterior
Exterior Feature Lighting, Storage
Parking Features true
Fence Back Yard, Chain Link
Pool None
Utilities Available Cable Available, Electricity Connected, Natural Gas Connected, Phone Available, Sewer Connected, Underground Utilities, Water Connected
View Y/N No
Roof Type Shingle
Private Pool false
Building
Lot Description Back Yard, Cleared, Few Trees, Front Yard, Level
Story 1
Sewer Public Sewer
Water Public
Level or Stories One
Structure Type Vinyl Siding
Schools
Elementary Schools Fox Elem.
Middle Schools Fox Middle
High Schools Fox Sr. High
School District Fox C-6
Others
Ownership Private
Acceptable Financing 1031 Exchange, Cash, Conventional, FHA, VA Loan
Listing Terms 1031 Exchange, Cash, Conventional, FHA, VA Loan
Special Listing Condition Standard
Read Less
Bought with Christopher Bridges
GET MORE INFORMATION




