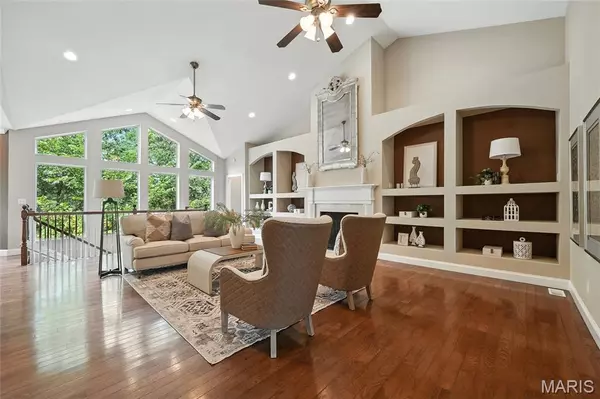For more information regarding the value of a property, please contact us for a free consultation.
2584 Glen View DR Pacific, MO 63069
Want to know what your home might be worth? Contact us for a FREE valuation!

Our team is ready to help you sell your home for the highest possible price ASAP
Key Details
Sold Price $549,500
Property Type Single Family Home
Sub Type Single Family Residence
Listing Status Sold
Purchase Type For Sale
Square Footage 3,475 sqft
Price per Sqft $158
Subdivision Forest Glen Estates
MLS Listing ID 25050733
Sold Date 10/20/25
Style Atrium,Ranch
Bedrooms 5
Full Baths 4
Half Baths 1
HOA Fees $58/ann
Year Built 2006
Annual Tax Amount $5,343
Acres 0.716
Property Sub-Type Single Family Residence
Property Description
Looking for an exceptional atrium ranch with a spacious open floorplan, extensive architectural upgrades, and abundant windows that bathe each room in natural light? Nestled on a tranquil wooded 0.71-acre lot, this gem is for you! Step inside to a gracious foyer with rich hardwood floors that flow seamlessly through much of the main level. The expansive great room impresses with soaring vaulted ceilings, a stylish fireplace, custom built-ins, and striking atrium windows that frame tranquil wooded views. A sophisticated dining room with bay window sets the stage for memorable gatherings, while the home office provides a smart and functional workspace. The gourmet kitchen is a chef's dream, featuring abundant rich cabinetry, granite countertops, a center island with breakfast bar, stainless steel appliances, a walk-in pantry and more. Enjoy casual meals in the bright breakfast room, with sliding doors opening to a large deck—perfect for entertaining. A main floor laundry adds convenience. The luxurious primary suite offers a serene retreat with a spacious bedroom, oversized walk-in closet, and a spa-inspired ensuite bath. Two additional bedrooms and a stylish hall bath complete the main level. The finished walkout lower level is an entertainer's dream with a large recreation room, cozy fireplace, wet bar, powder room, and two more bedrooms—each with its own private bath. Don't miss this one!
Location
State MO
County Franklin
Area 361 - Pacific/Meramec R-3
Rooms
Basement 9 ft + Pour, Bathroom, Concrete, Partially Finished, Full, Storage Space, Walk-Out Access
Main Level Bedrooms 3
Interior
Interior Features Bar, Bookcases, Breakfast Bar, Breakfast Room, Ceiling Fan(s), Chandelier, Coffered Ceiling(s), Custom Cabinetry, Entrance Foyer, High Ceilings, Kitchen Island, Open Floorplan, Pantry, Recessed Lighting, Separate Dining, Solid Surface Countertop(s), Storage, Vaulted Ceiling(s), Walk-In Closet(s), Walk-In Pantry, Wet Bar
Heating Electric, Forced Air
Cooling Ceiling Fan(s), Central Air
Flooring Carpet, Hardwood, Tile
Fireplaces Number 2
Fireplaces Type Great Room, Recreation Room
Fireplace Y
Appliance Stainless Steel Appliance(s), Electric Cooktop, Dishwasher, Microwave, Double Oven, Wall Oven, Electric Water Heater
Laundry Main Level
Exterior
Parking Features true
Garage Spaces 3.0
Pool Community
Utilities Available Electricity Connected, Sewer Connected, Underground Utilities, Water Connected
Amenities Available Association Management, Clubhouse, Pool
View Y/N No
Roof Type Architectural Shingle
Private Pool false
Building
Lot Description Wooded
Story 1
Sewer Lift System, Public Sewer
Water Public
Level or Stories One
Structure Type Brick Veneer,Vinyl Siding
Schools
Elementary Schools Zitzman Elem.
Middle Schools Meramec Valley Middle
High Schools Pacific High
School District Meramec Valley R-Iii
Others
HOA Fee Include Clubhouse,Common Area Maintenance,Pool
Ownership Private
Acceptable Financing Cash, Conventional, VA Loan
Listing Terms Cash, Conventional, VA Loan
Special Listing Condition Standard
Read Less
Bought with Jennifer Gentry
GET MORE INFORMATION




